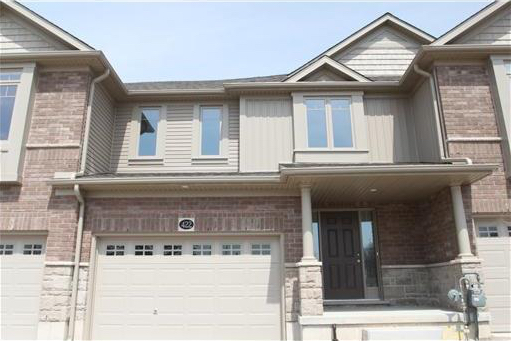A popular open concept design featuring a large country kitchen overlooking the living room. Spacious master suite has an with oversized walk-in closet and full 4-piece ensuite. All this plus a walkout basement and an oversized garage.
1,484 sq.ft.
Townhome Plans
Units 102-105, Avens Street
2014-01-31-James-Gies-Construction-Townhomes-Tiffany-York-Camelot-Units-102-105

